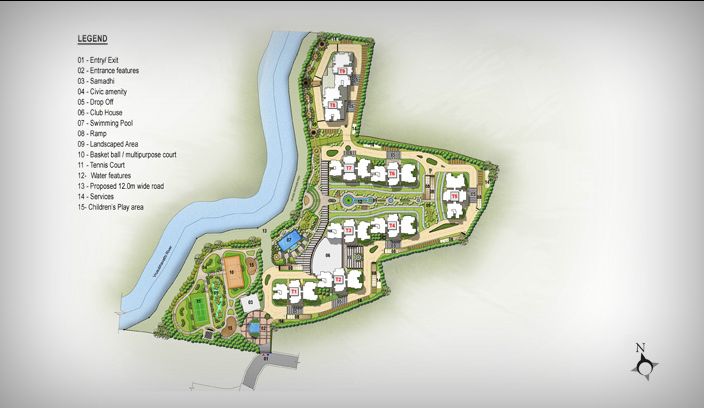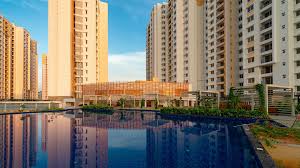Trusted Real Estate Developer
The Prestige Group owes its origin to Mr. Razack Sattar, who envisioned a success story waiting to take shape in the retail business in 1956 itself. Prestige Estates and Properties was set up in 1986 growing swiftly to become the leading property developers in Bangalore.
Prestige Court on K.H. Road in Bangalore set the pace and with over 190 developments covering 38.5 million sq ft of develop-able area to its credit, Prestige constructions now house a very large populace residing in South India.
Also, Prestige hosts some of the biggest MNCs in business here with residential, commercial, retail and hospitality developments on the cards approximating 61.4 million sq. ft. just the in area.
A presence in the retail sector with multiplexes and malls, Prestige has built for itself a name in property development.

