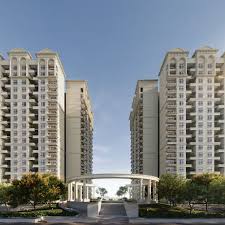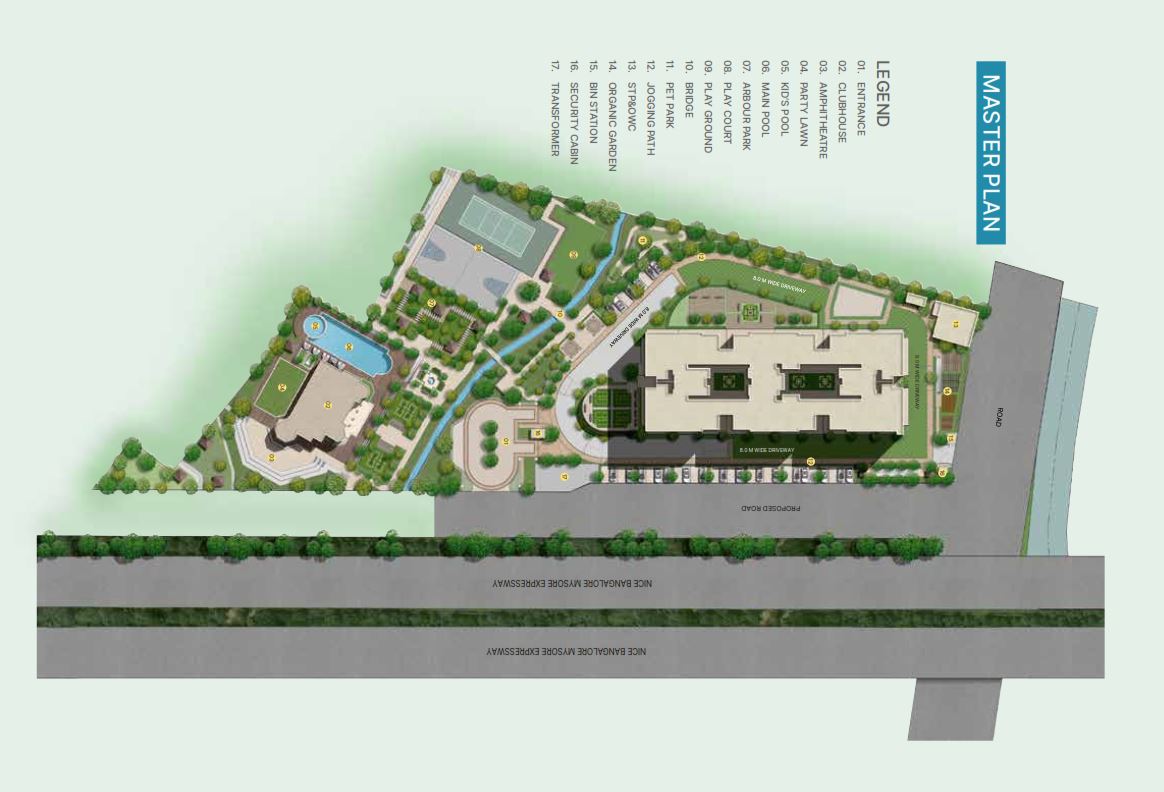
Trusted Real Estate Developer
Founded in the year 1995, Sobha Limited is one of the largest real estate development company in India. It's a Rs. 22 billion company based out of Bangalore and having projects spread across 13 states and 24 cities.
Sobha Limited is primarily focused on the development of residential and contractual projects. The residential projects range from villas and row houses to plotted development, presidential apartments, luxury, and super luxury apartments. Every Sobha project comes equipped with every major amenity including shopping complex, clubhouse, and swimming pool.
Presently, almost 35 residential projects are under construction aggregating to 27.32 million sq. ft. of space under development. 18.90 million sq. ft. of saleable space in addition to ongoing contractual projects adding up to almost 9.50 million square feet of area.
Sobha has constructed a wide array of structures for prestigious corporate clients most noteworthy being Dell, Institute of Public Enterprises (IPE), Taj Group, Hotel Leela Ventures, Infosys, Bosch, HP, Biocon, Timken and more.

