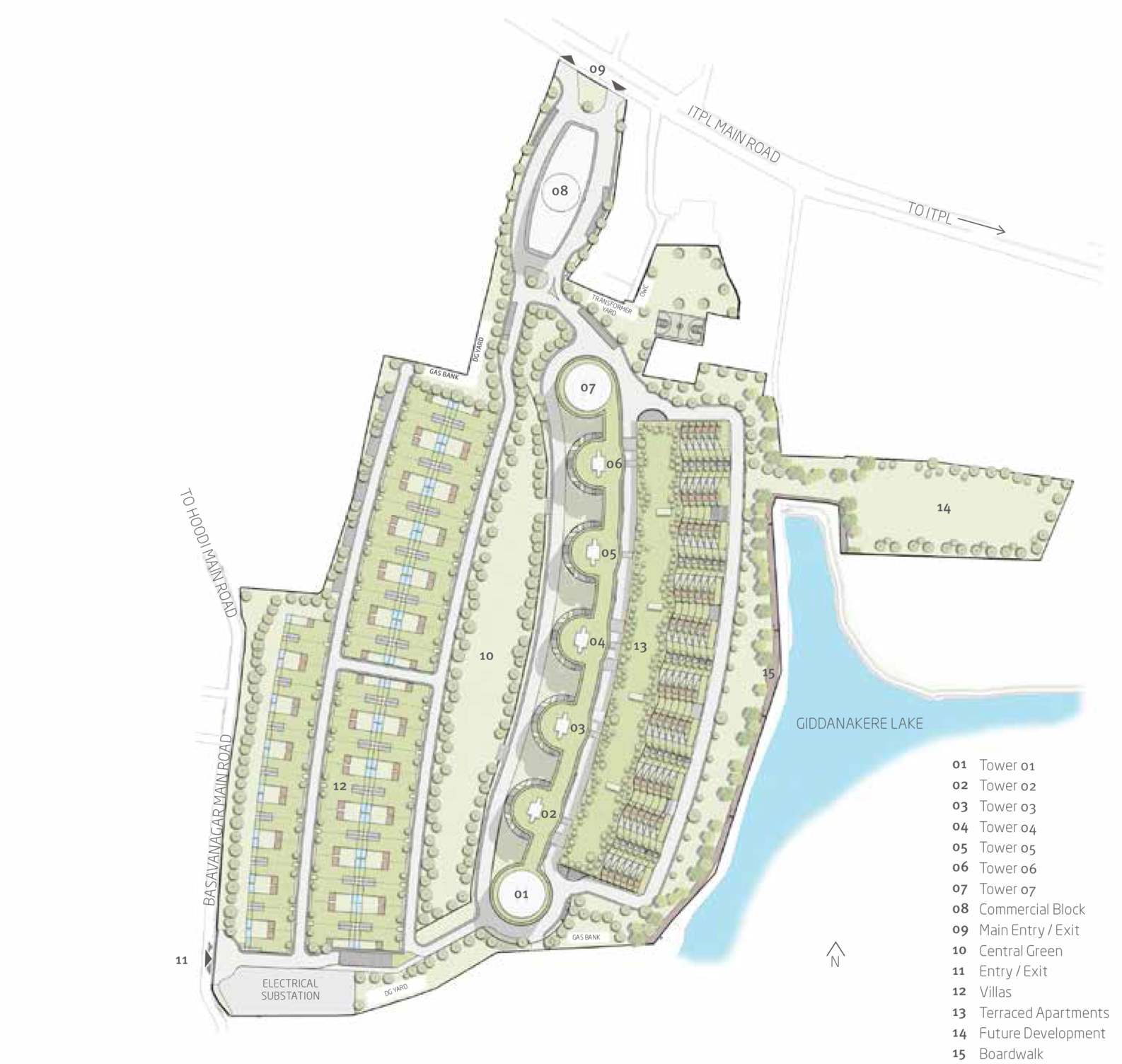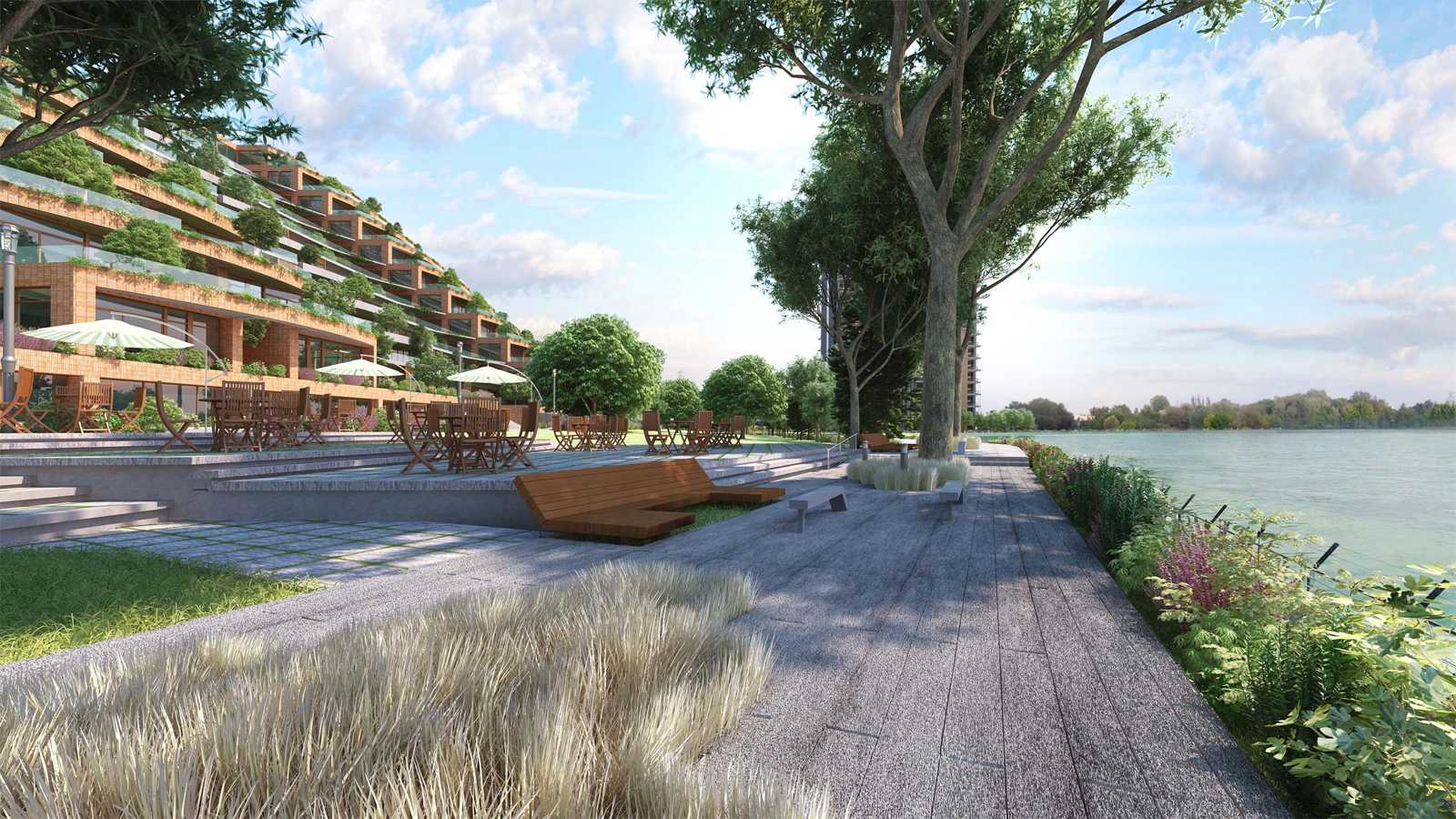

New Luxury Residential Villa & Apartment Project in Hoodi, Whitefield, East Bangalore
Total Environment Pursuit of a Radical Rhapsody is the new residential luxury villa & apartment project launched in Hoodi, Whitefield, Bangalore.
The residential enclave TE Radical Rhapsody features the very best in Total Environment's luxury living segment. The project offers spacious luxury villas & apartments with luxurious features.
Beautiful landscapes all around TE Radical Rhapsody make it more special & Elite.
The builder is guaranteed to bring a quality living experience to the community of Hoodi, Whitefield, East Bangalore with brilliant architecture and equivalent lifestyle in Total Environment Radical Rhapsody.
Total Environment Pursuit of a Radical Rhapsody Location has excellent connectivity & it is located at the crux of Hoodi, Whitefield near existing and upcoming communities & facilities.
Hoodi, Whitefield
34.5 Acres
1081 Units
7 Blocks (G + 28 Floors)
3,4 BHK Apartments & 4 BHK Villas
May 2025 Onwards
| Unit Type | Size in Sq.ft (Approx) | Approx. Final Price |
|---|---|---|
| 3 BHK (C20) | 2753 | Rs. 5.76 Crore Onwards |
| 3 BHK (R22) | 2804 | Rs. 5.84 Crore Onwards |
| 3 BHK (R25) | 3434 | Rs. 7.17 Crore Onwards |
| 3 BHK Duplex (L30) | 4389 | Rs. 9.3 Crore Onwards |
| 3 BHK Duplex (D35) | 4596 | Rs. 10.5 Crore Onwards |
| 4 BHK Villas (V40) | 4686 | Rs. 15.2 Crore Onwards |
| 5 BHK Penthouse (C20) | 5385 | Rs. 11.6 Crore Onwards |
| 5 BHK Penthouse (L30) | 8023 | Rs. 17.5 Crore Onwards |
*Components considered: Basic Price, Car Parking Charges, Legal Charges, Club House Charges, Maintenance Deposit, BWSSB & BESCOM Charges. *Preferred Location Charges Extra. *GST, Franking Charges, Stamp duty & Property Registration Charges Extra as per Govt Norms.
Total Environment Pursuit of a Radical Rhapsody Location has excellent connectivity & it is located at the crux of Hoodi, Whitefield near existing and upcoming communities & facilities.

The master plan of Total Environment Pursuit of a Radical Rhapsody is thoughtfully designed to prioritize open spaces, lush greenery, and a harmonious living environment. Spanning approximately 34.5 acres, the project features carefully planned apartments and villas, modern amenities, and beautifully landscaped areas to enhance the quality of life for residents.
RCC frame structure with masonry partitions. High quality exposed brick masonry using specially procured high-strength terracotta wire-cut bricks / stone masonry. Internal walls: terracotta blocks, table molded brick masonry or Aerocon blocks / Concrete block masonry.
Beige colored imported marble laid with paper joints. Kota stone laid with paper joints and finished with 8 coats polish. Cut-pile carpet. Imported marble on the floor and counter, Marazzi or equivalent tiles on the walls up to 7' in shower area and 3' in other areas.
Door and window frames and shutters shall be in Engineered Solid Wood. All door shutters shall be in solid core flush (block board or honeycomb board) shutters provided with a natural wood veneer. All bathroom windows, external utility fenestration, maid's room door, and window shall have aluminum frame and shutters.
Western style, porcelain EWC of Kohler or equivalent make in all bathrooms. All faucets shall be CP, heavy body metal fittings of Grohe or equivalent make. All water supply lines & drainage lines shall be in PVC pipes. Sewage lines shall be in stoneware. Rainwater Harvesting drain pipes included.
Home-automation system shall be provided with a main console/terminal with color display control with touch screen for controlling all the automated functions. Stretcher compatible passenger elevators shall be provided with automatic doors and SS finish inside the cabins. CCTV Cameras at all vantage points.
All wiring shall be of Havells or equivalent make, concealed in PVC conduits. All switches shall be of Crabtree or equivalent make. Back-up power shall be provided for all units and common areas.
Fully equipped fitness center
Refreshing swimming pool
Fully equipped clubhouse
Billiards, table tennis & more
Wellness and relaxation facilities
Scenic track for walking and jogging
Dedicated party and event space
Beautifully maintained gardens
Safe and fun play area for children
Convenient shopping options
Tennis, basketball & other sports

At Total Environment, we are focused on creating spaces that you can be proud of living and working in. Our goal is to combine our professional expertise with cutting-edge technology and an out-of-the-box approach to make living more comfortable, productive and joyous.
We work together as an integrated team – from concept to completion. This high degree of interaction between our design, construction and business development teams ensures that every little detail gets the close attention it deserves.
We combine our design skills with excellent craftsmanship to deliver homes of the highest quality, always striving to design and build the most beautiful homes in the world.
The price of a 3 BHK unit starts from Rs. 5.76 Crore Onwards in this project.
Yes, there is a 20:80 Payment scheme available right now, and an exclusive Group Buy Offer available only through Homz N Space for special pricing offers and deals. CALL 9590144144
The project is located at the heart of Whitefield inside ITPL with multiple IT & Business parks located within walking distance! This along with the spectacular quality of Total Environment projects makes it must buy.
Contact us today to schedule a site visit, get detailed pricing information, or request our brochure. Our team is ready to assist you with all your queries about our luxury villas and apartments.